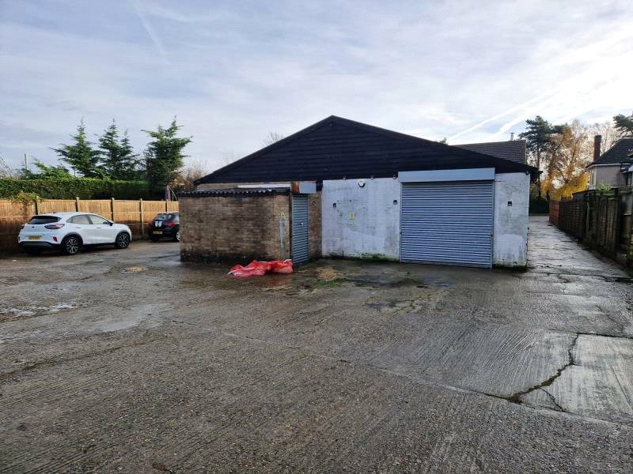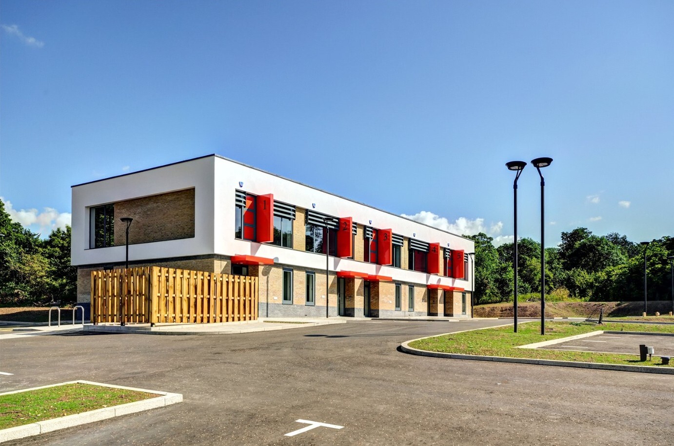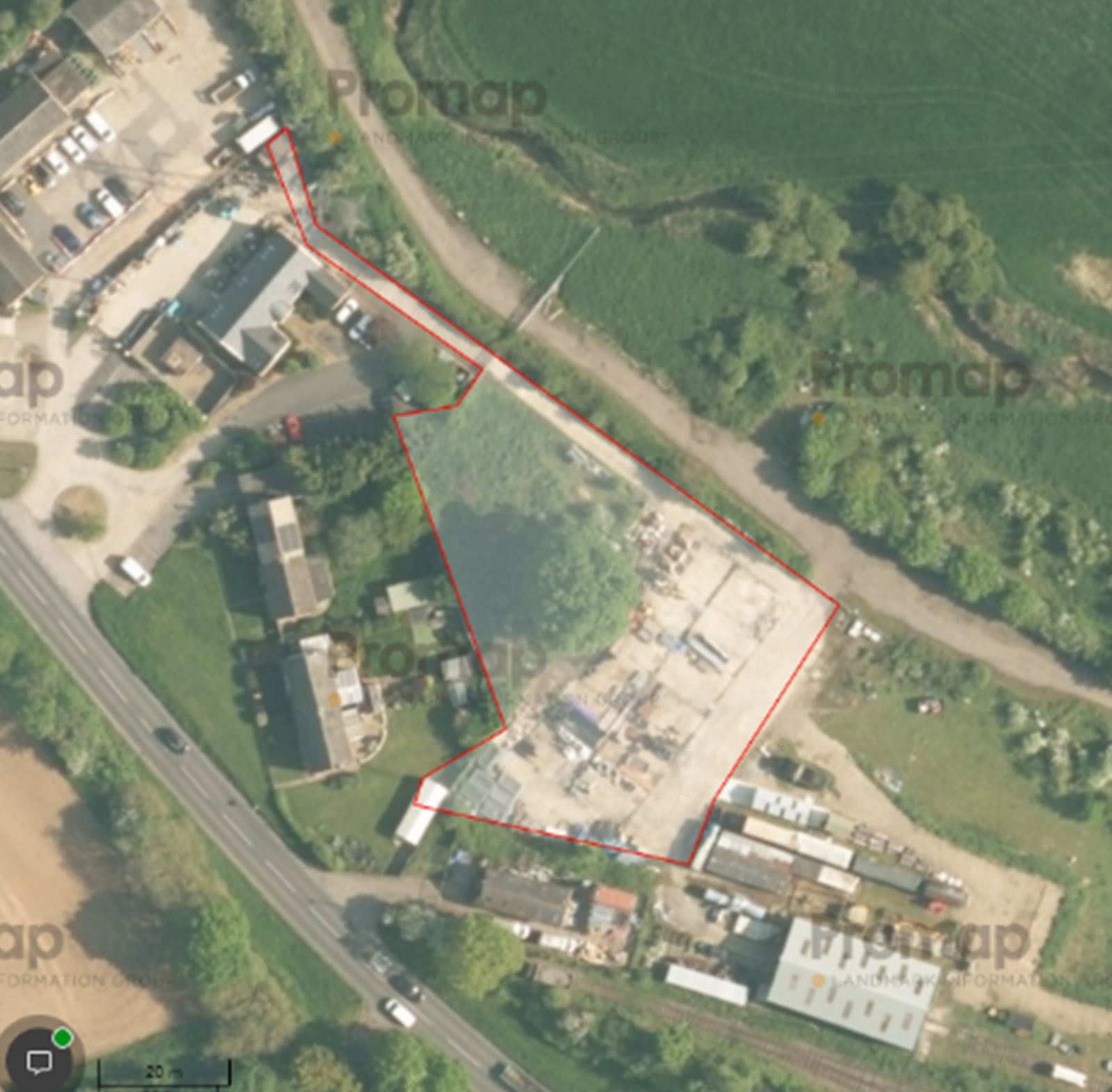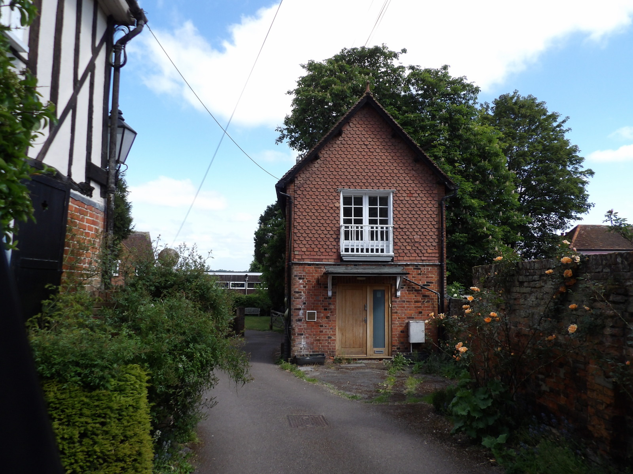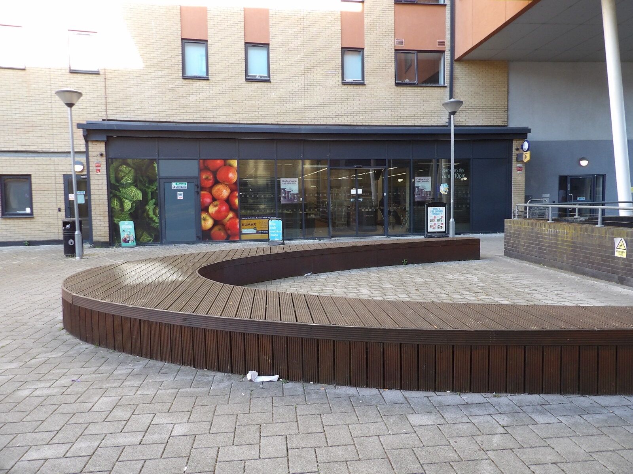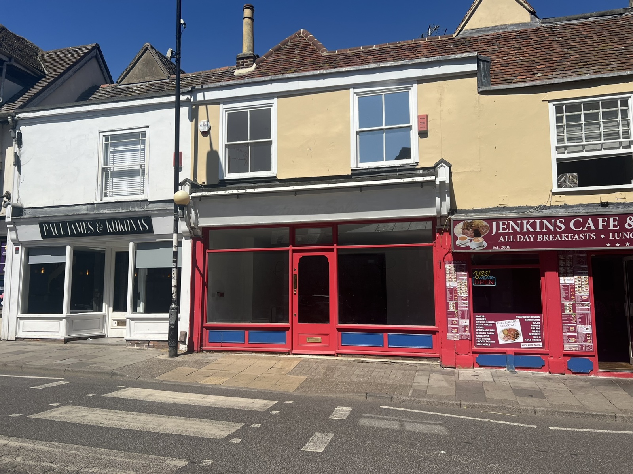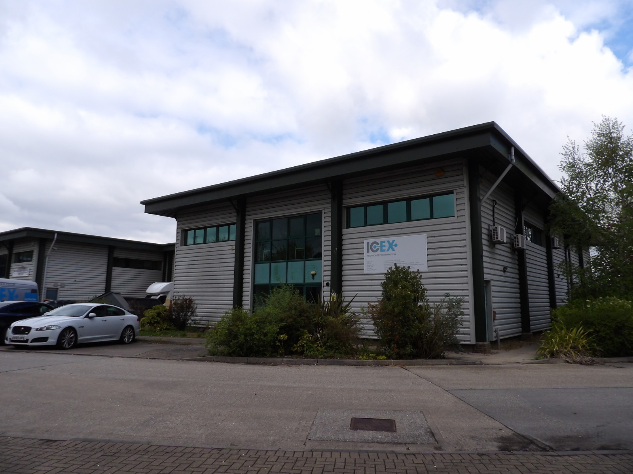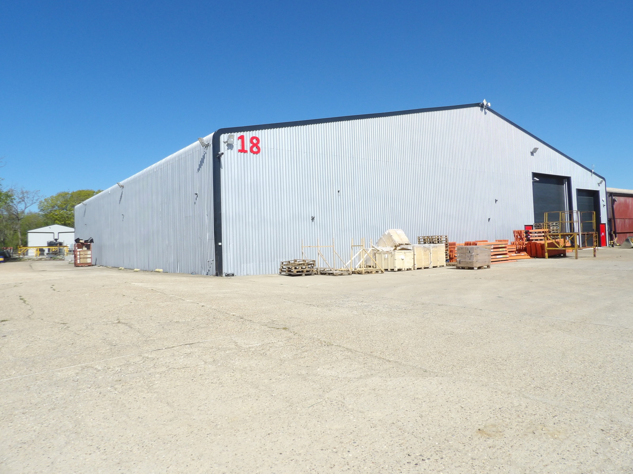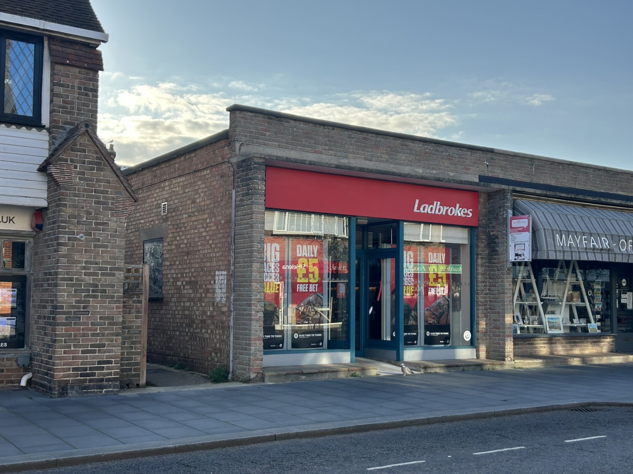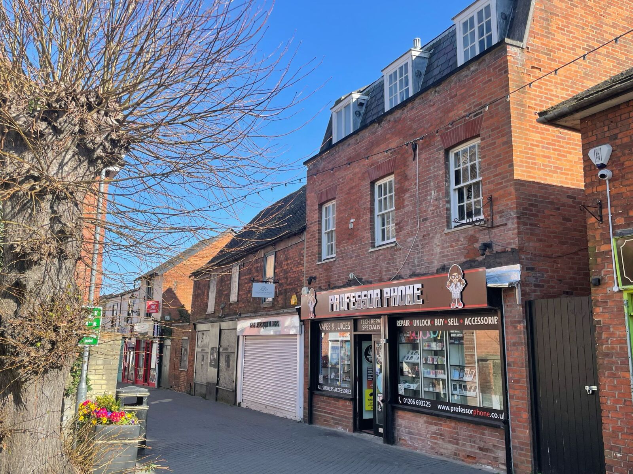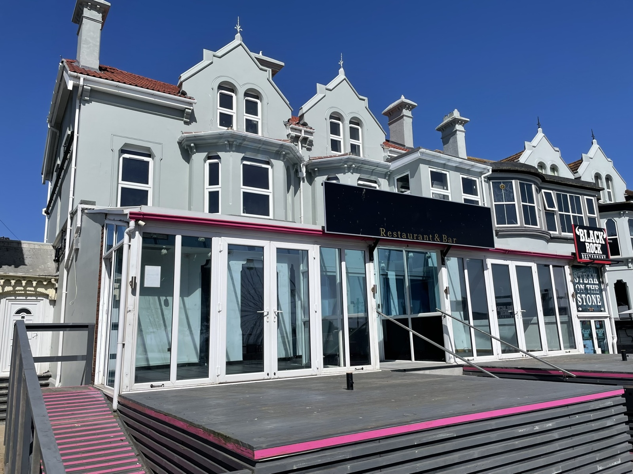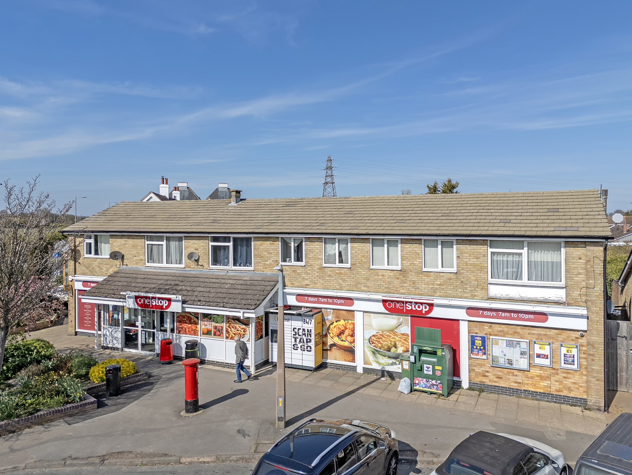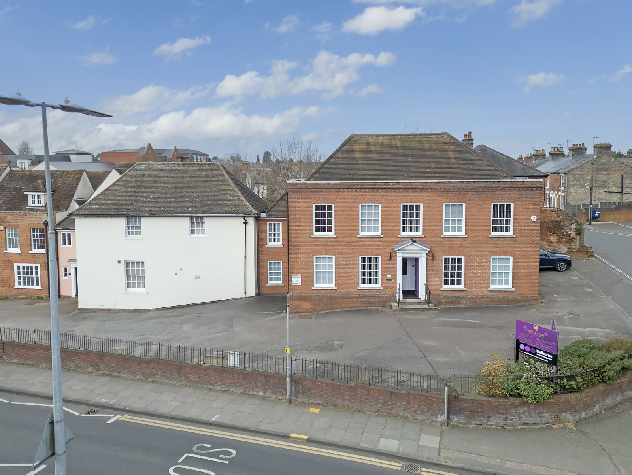Home / Property Search / , 14B Maldon Road
14B Maldon Road
Description
The property comprises a single storey workshop/
industrial/showroom unit of steel portal frame
construction with cavity brick walls to a minimum
eaves height of approximately 2.5 m under an
insulated pitched corrugated roof.
The showroom premises are separated by
studwork partitions from the workshop and are
fitted out, including suspended
ceilings, tiled solid floor, and fluorescent strip
lighting.
Office, WC and Kitchen facilities are situated at the front of the property. Other features included 3-phase electricity supply and a roller shutter doors.
The property benefits from the right to use two
parking spaces in the rear concrete yard.
Key Contacts

Ewan Dodds
Consultant

