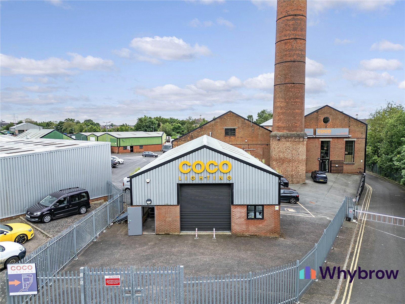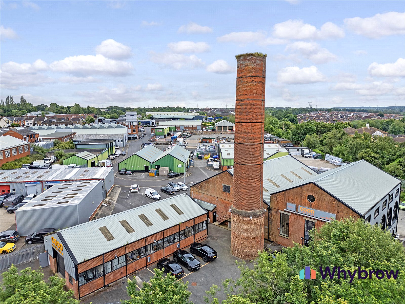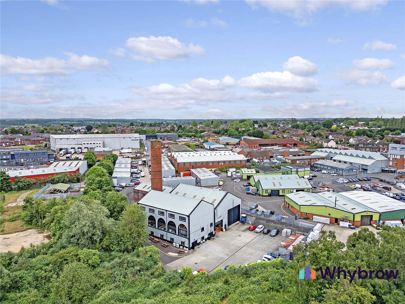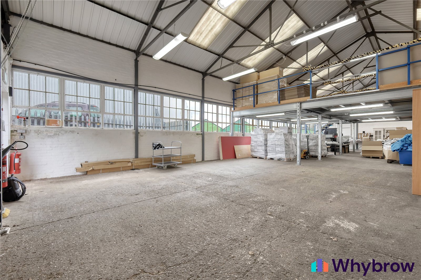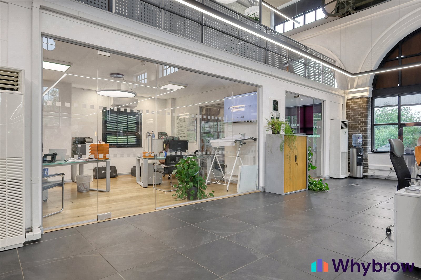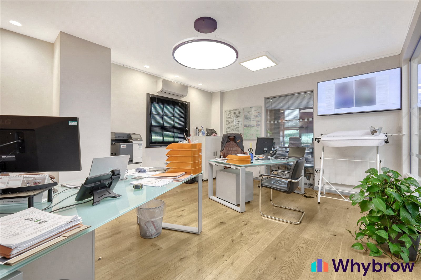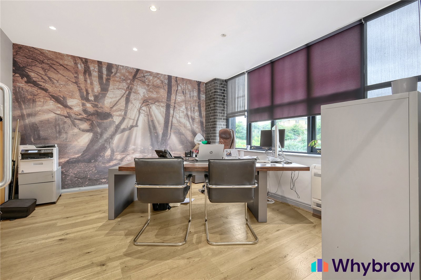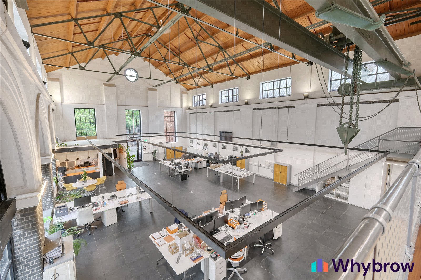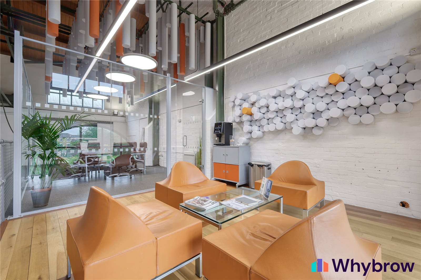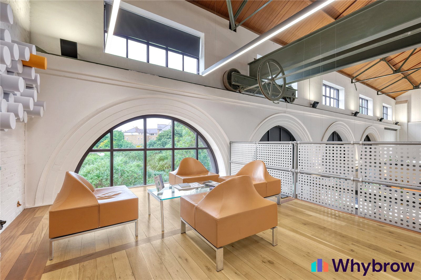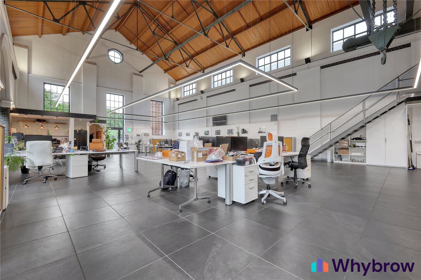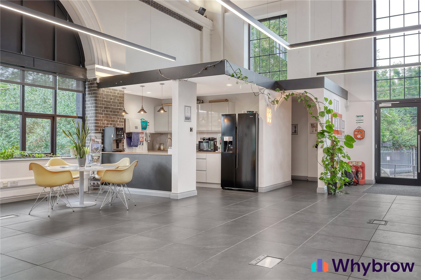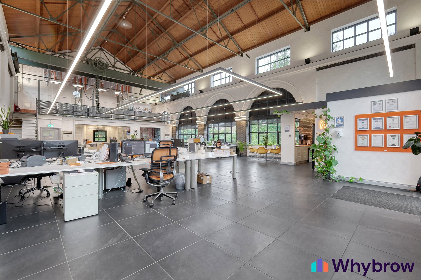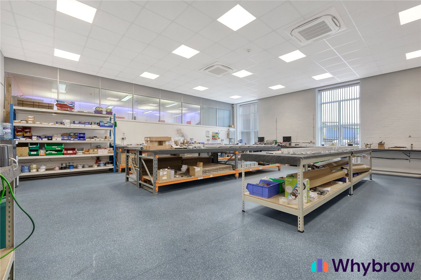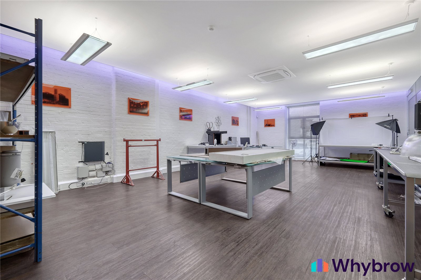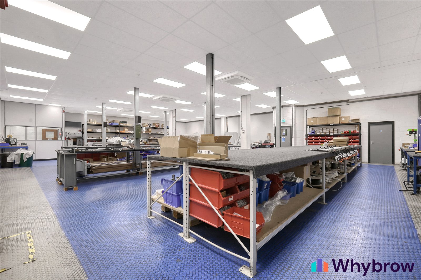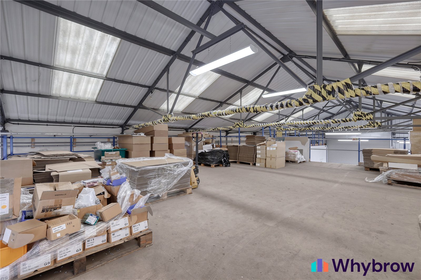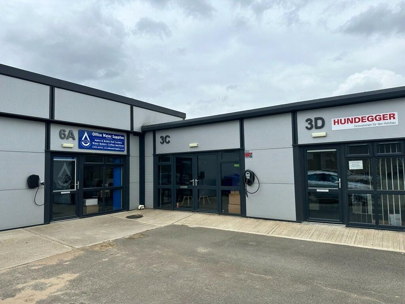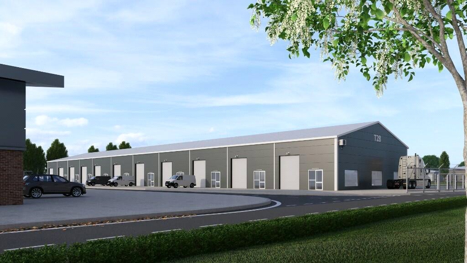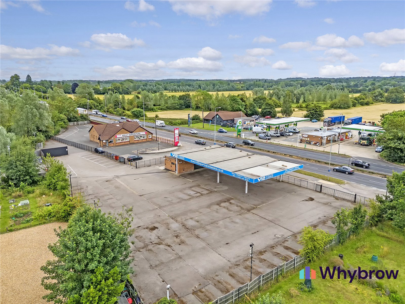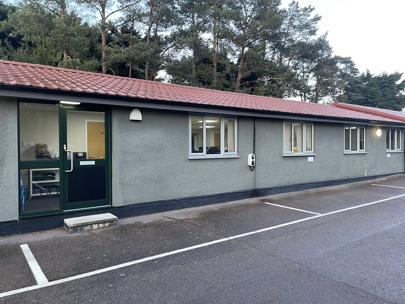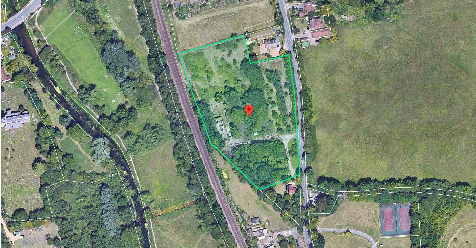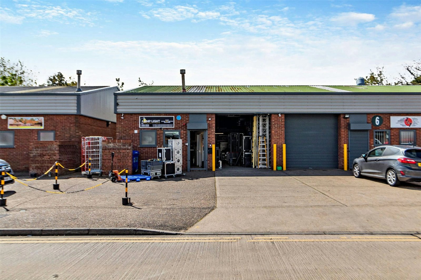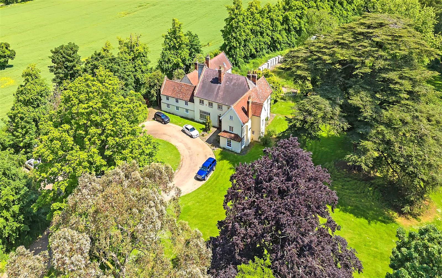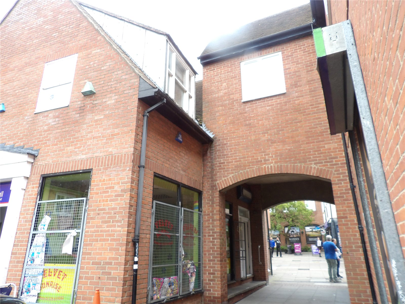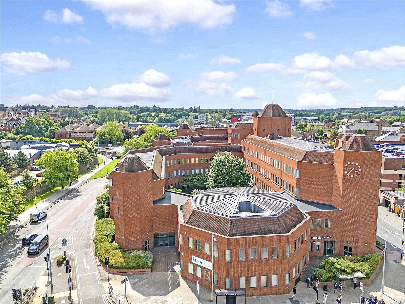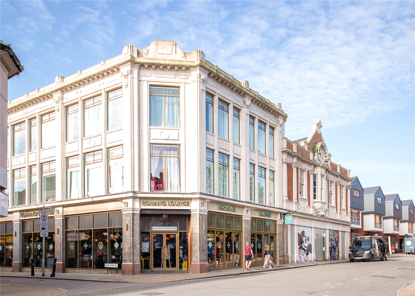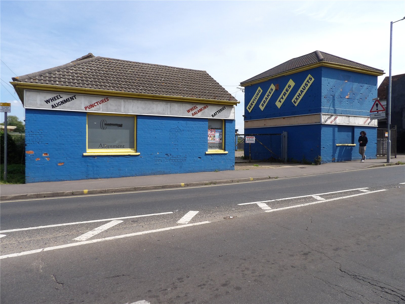Home / Property Search / , 5A/C/D Enterprise Court
5A/C/D Enterprise Court
Description
The property comprises a complex of high quality industrial/office buildings set within a secure site with a large loading yard to the rear.
Two semi-detached buildings are of steel frame construction with full height brick infill elevations beneath a pitched, metal sheet roof with translucent roof lights and full height corrugated steel cladding. One building offers high specification offices with a fitted mezzanine benefiting from excellent natural light via high bay glazing, air conditioning, fitted mezzanine, lighting, canteen and wc facilities.
Adjoining this, the warehouse building is over ground and full mezzanine levels benefiting from a roller shutter (4.6m x 4.6m) and concertina loading door (7.1m x 9m), eaves height of 8.3m (13.3m to ridge) and air conditioning throughout. The front detached warehouse benefits from warm gas heating, roller shutter loading door, mezzanine, 3.7m eaves height and radiators to the offices.
Access into the site is via a secure barrier leading to a large secure yard to the rear via a driveway which can provide for up to 40 cars with circa 18 parking spaces to the side and front of the site including four electric charging points.
Key Contacts

Ewan Dodds
Chief Executive Officer

