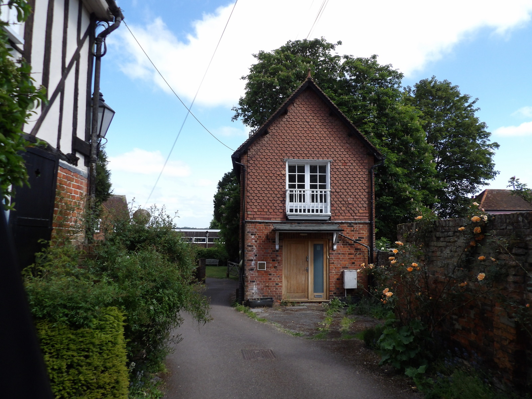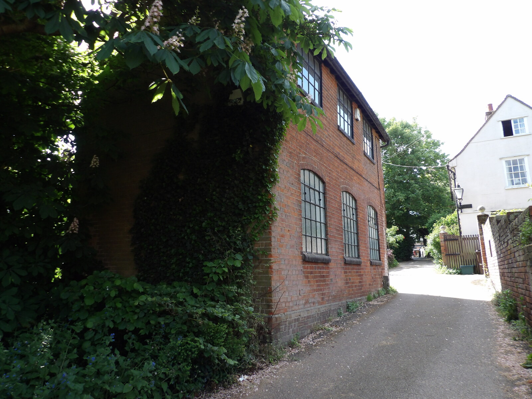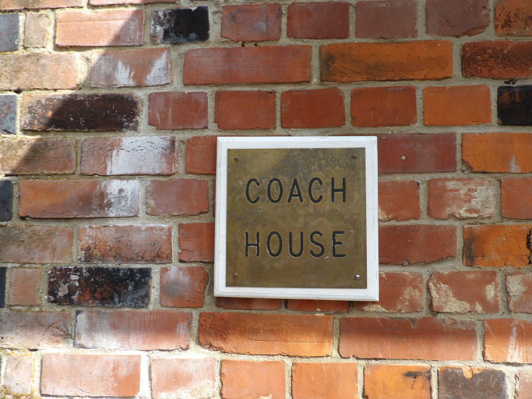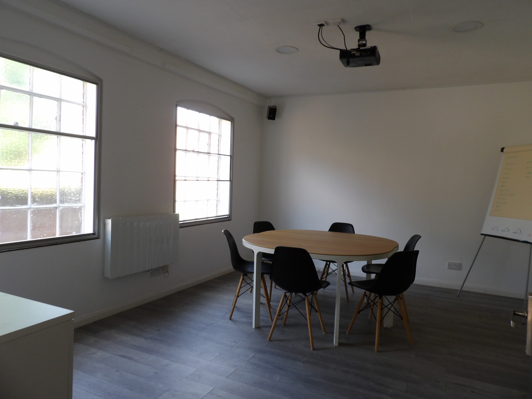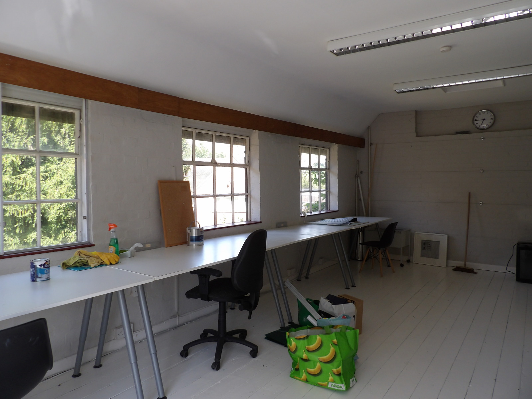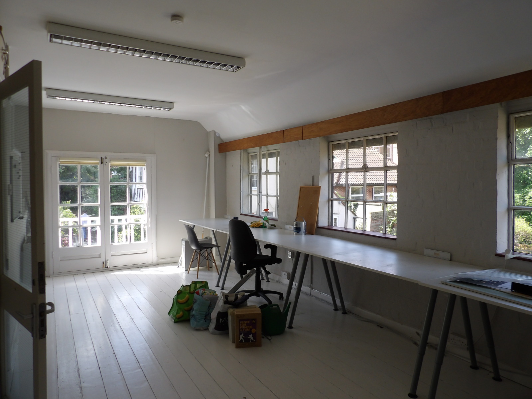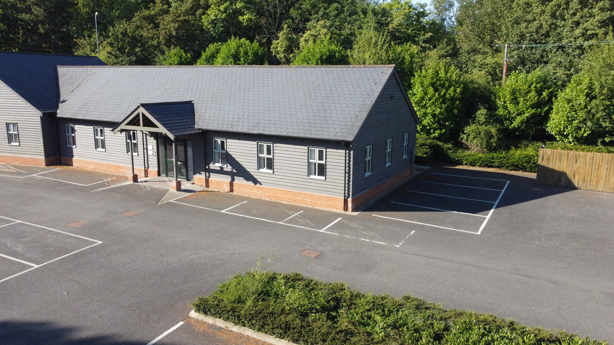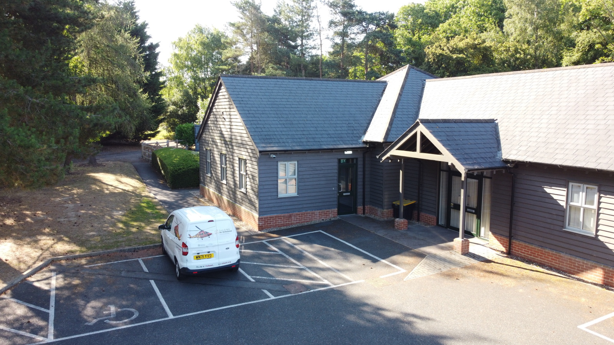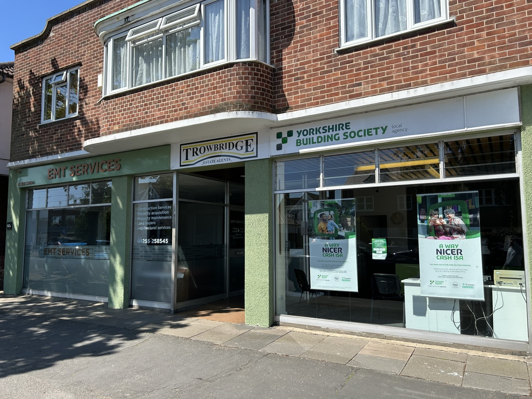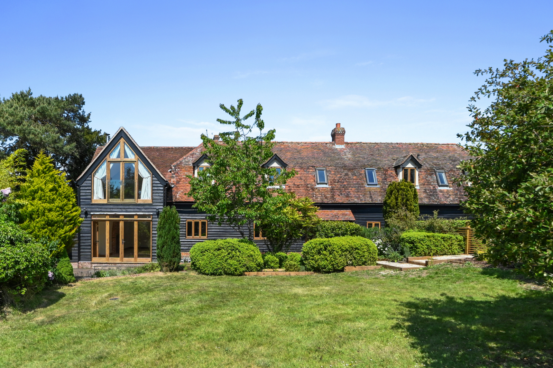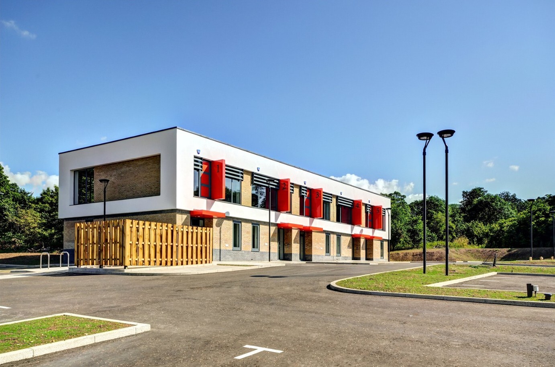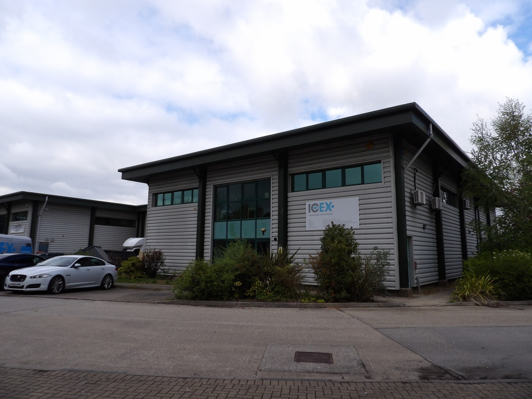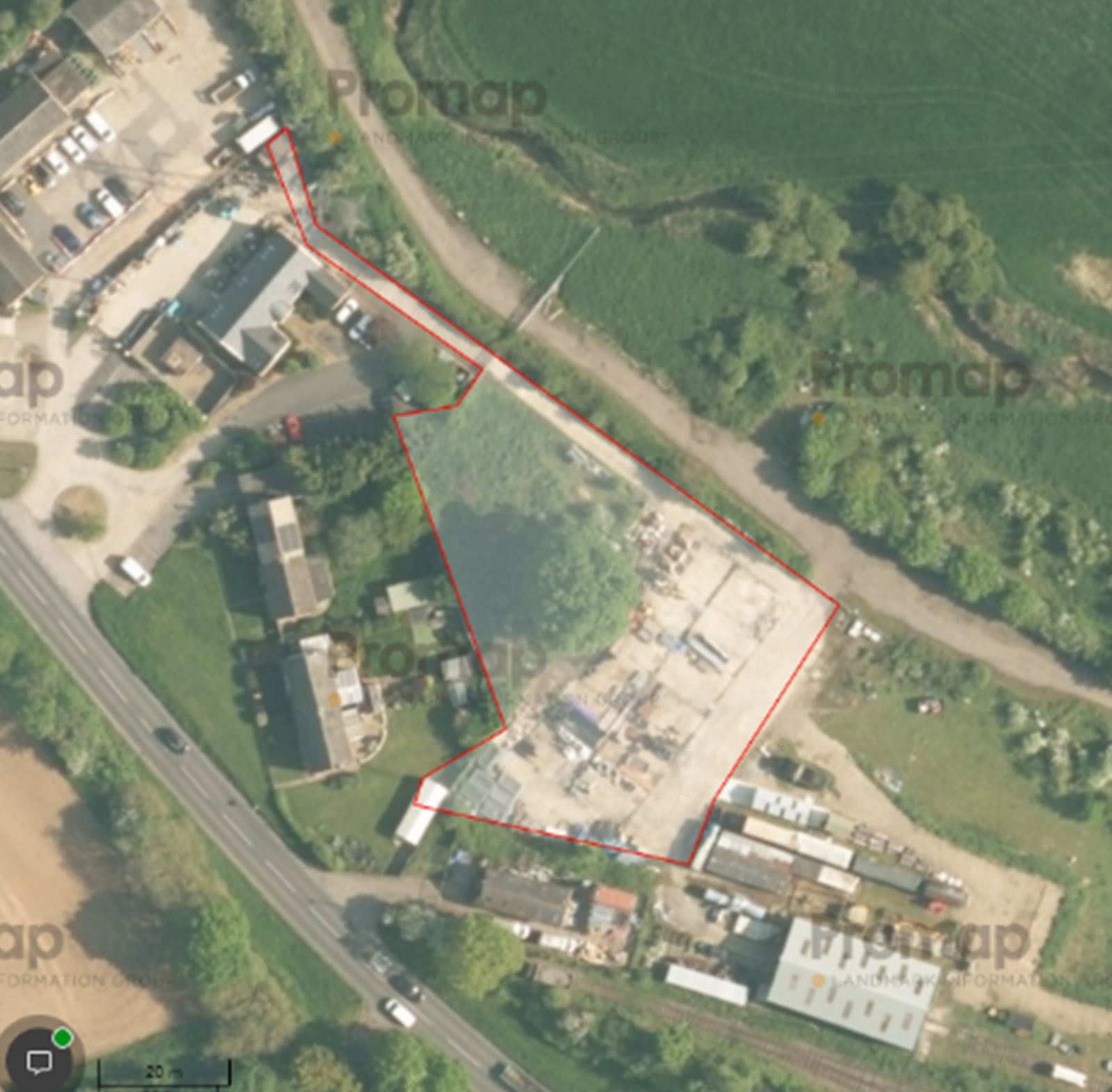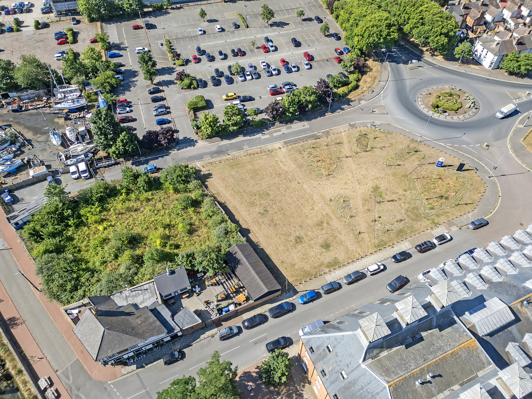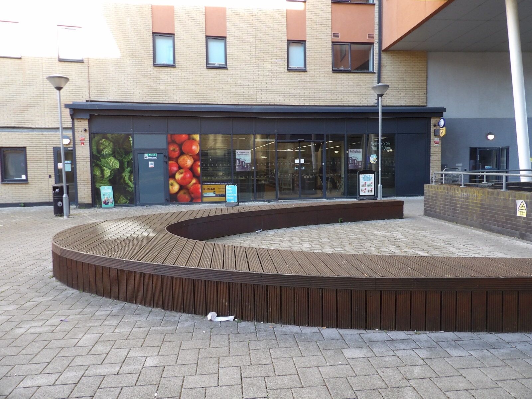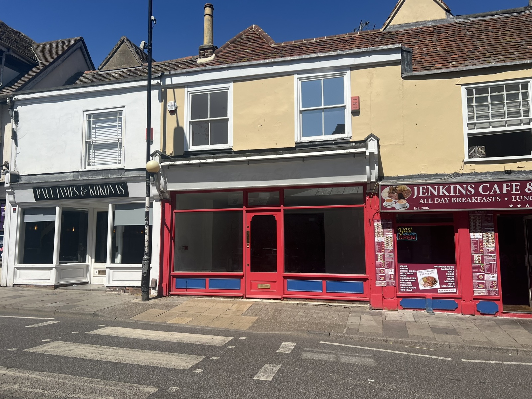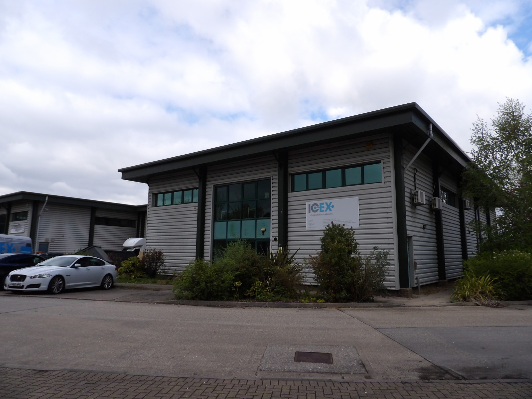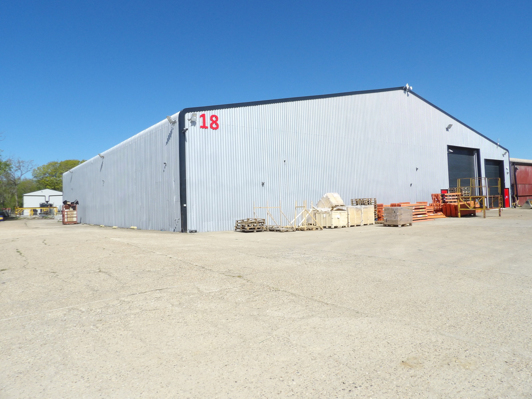Home / Property Search / , The Coach House
The Coach House
Description
A truly distinctive two-storey detached building, full of charm and character. Constructed in brick under a pitched tiled roof, the property features a part-tiled façade at first floor level.
The interior has a bright, modern feel with wooden floorboards, exposed brick and plastered walls and ample natural light throughout. Electric heating and strip lighting are installed. There are also WC facilities, an upstairs water point and a private parking space.
Accommodation
According to our calculations the property has the following net internal floor area (NIA):
Ground Floor 217.43 sq.ft
First Floor 288.47 sq.ft
Total NIA Area 505.90 sq.ft (47 sq.m)
There is a small lock up in the adjoining parking area.
Key Contacts

Ewan Dodds
Consultant

