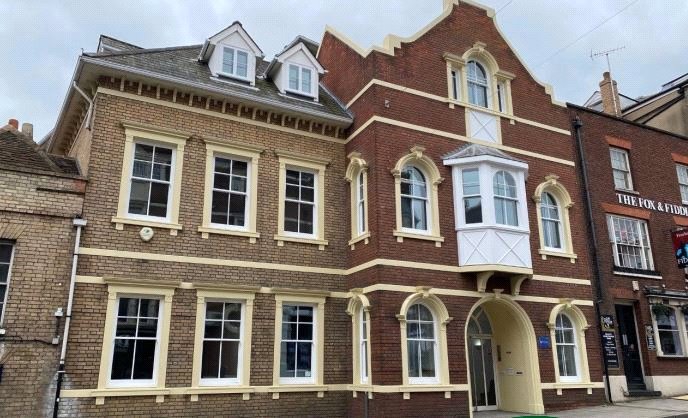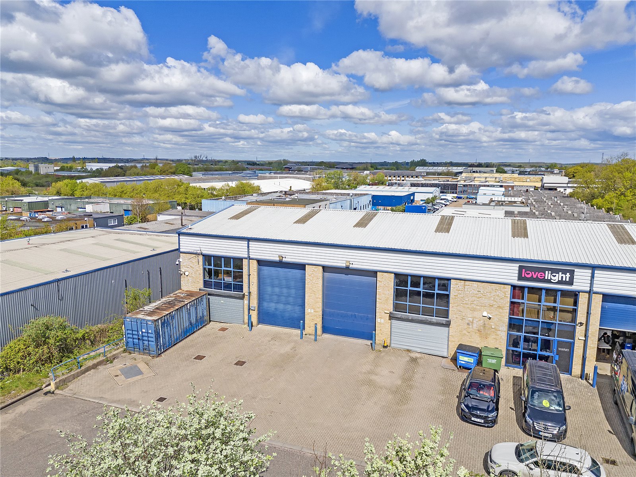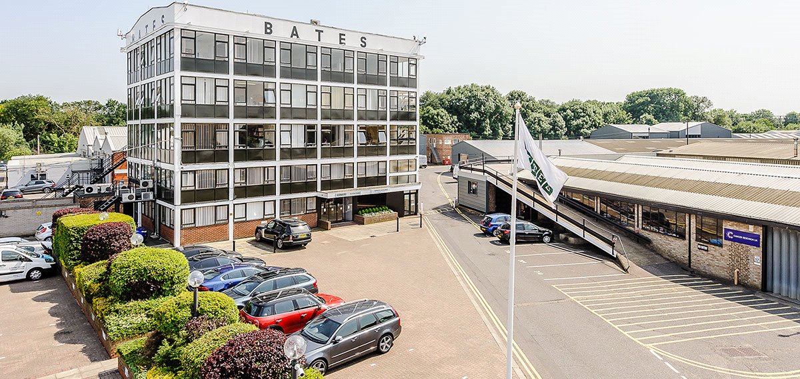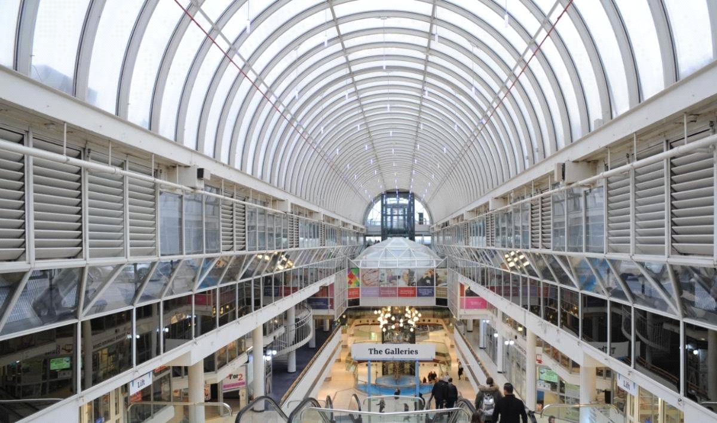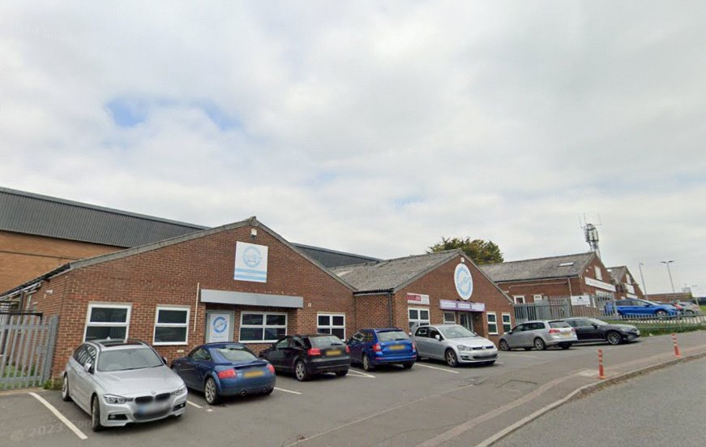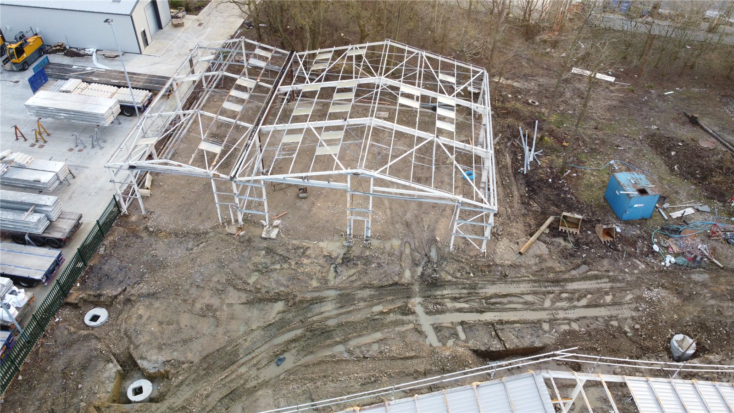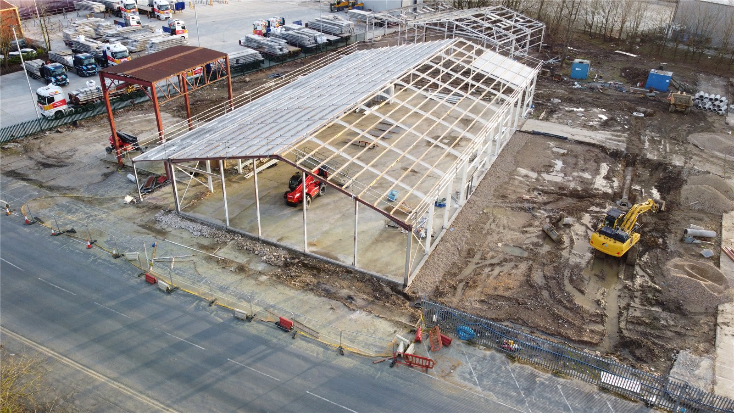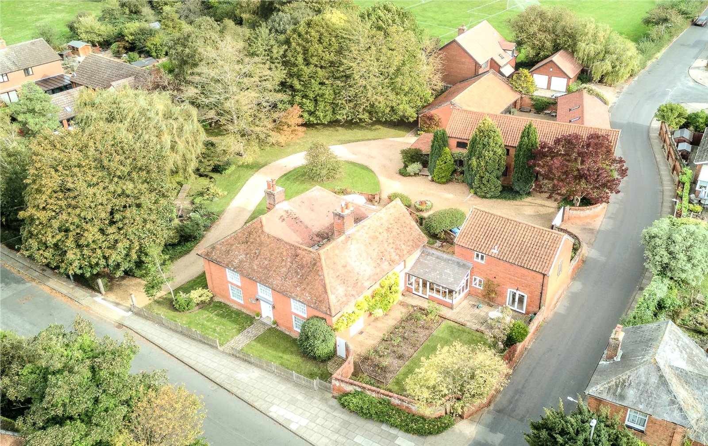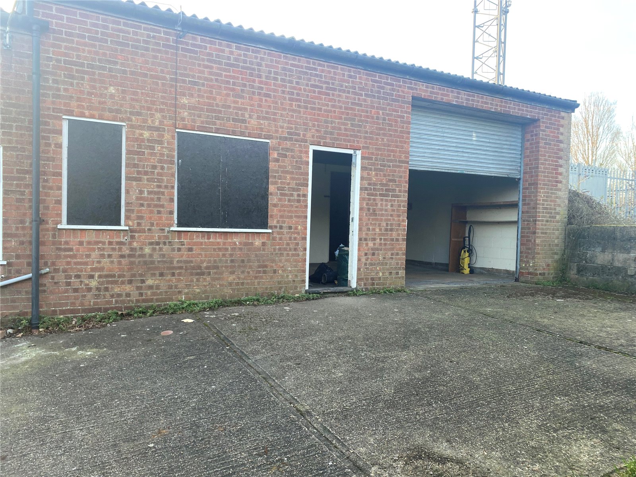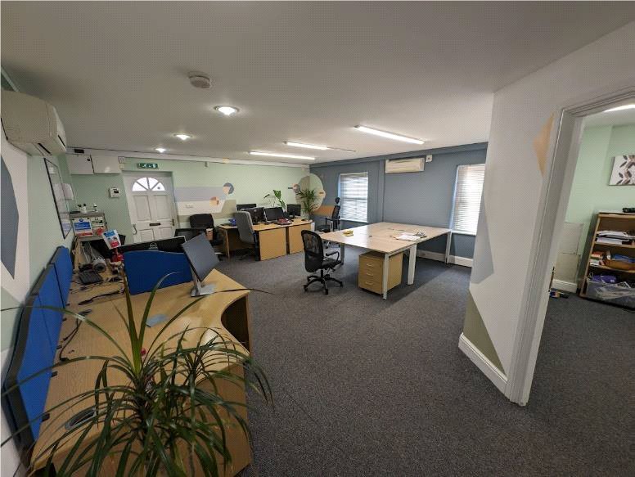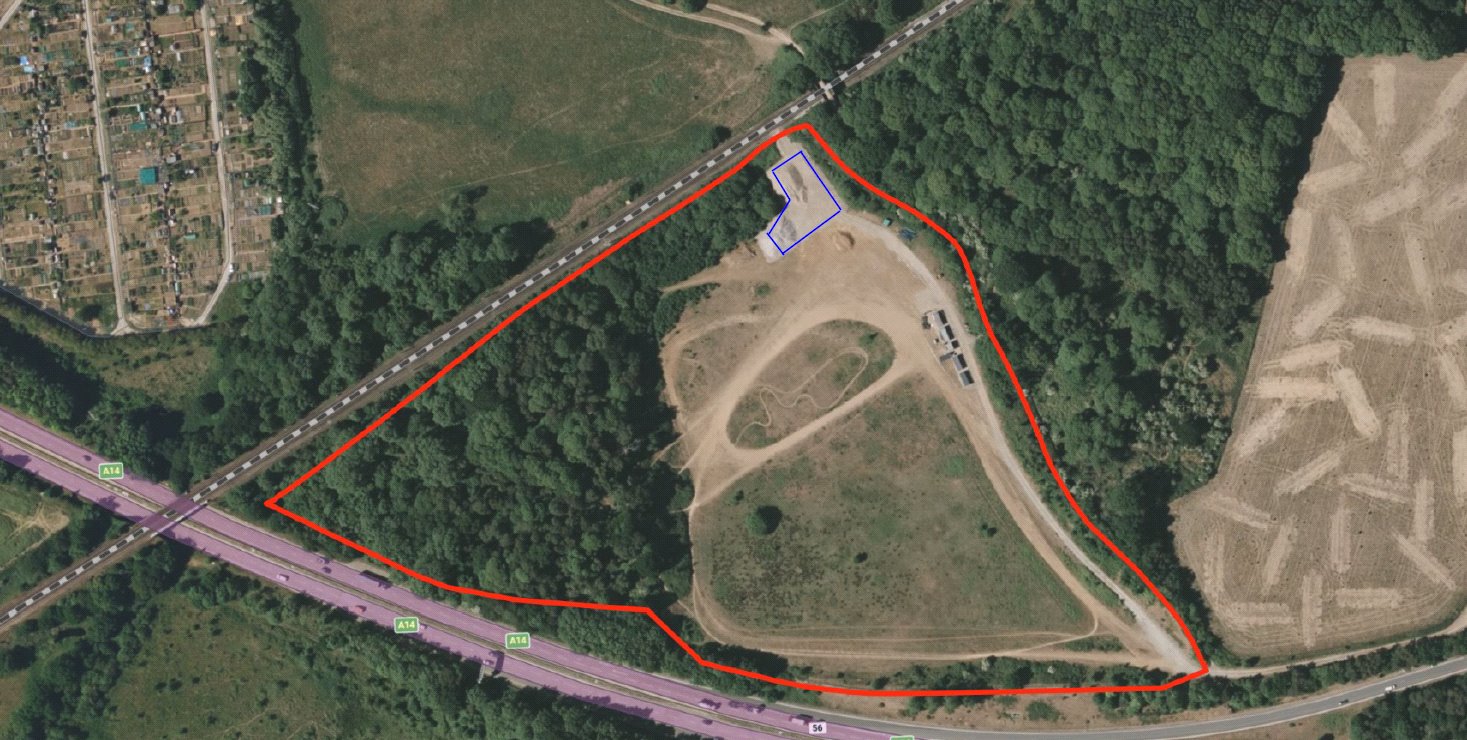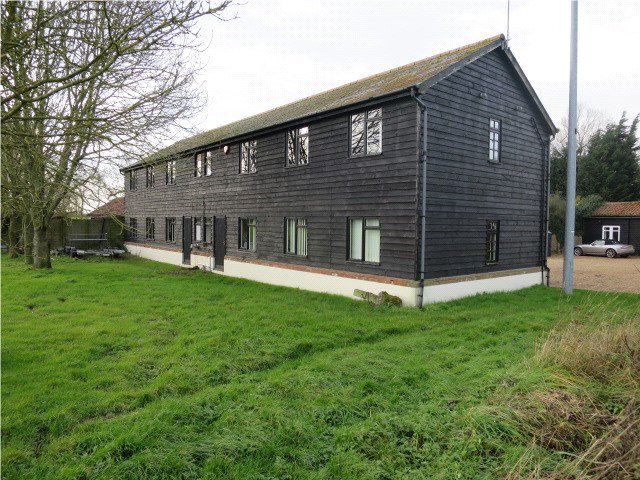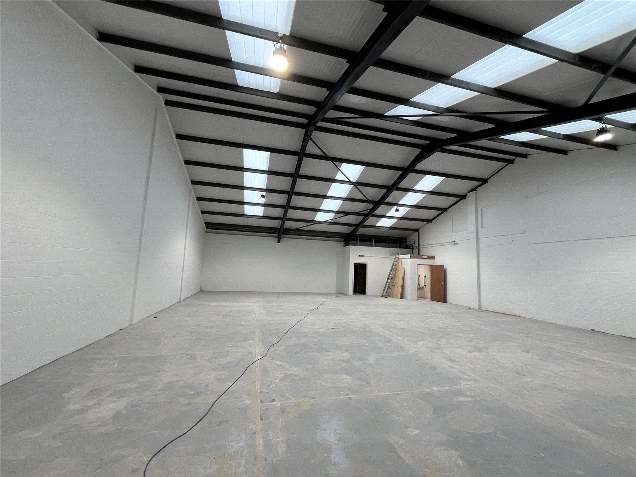Home / Property Search / 2, St Johns Street
St Johns Street
Description
The offices were constructed in the early 1990's to provide a three storey office building offering high quality flexible accommodation with a mix of cellular and open plan accommodation centred around an impressive full height glazed atrium.
The offices are accessed via a shared reception area. The current layout provides a predominantly open plan office with the added benefit of; a partitioned office, training / board room with built in folding partition wall, server room and meeting
room.
There is gas fired central heating, comfort cooling (not tested), full access raised floors with carpet tiles, LED lighting and double glazed windows. Male, female and accessible W/C's are provided along with a shower and changing room area.
On site car parking for ten cars is provided within a secure basement car park accessed via automatic gates.
Key Contacts

Ewan Dodds
Chief Executive Officer

