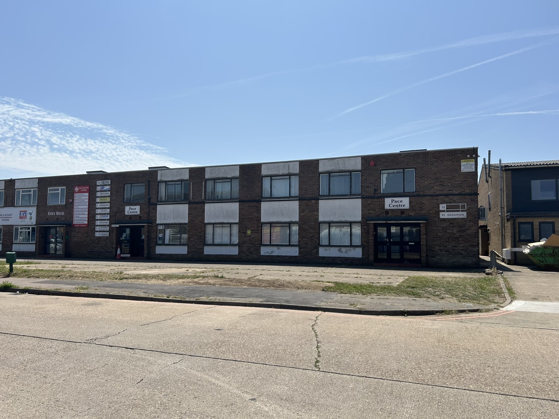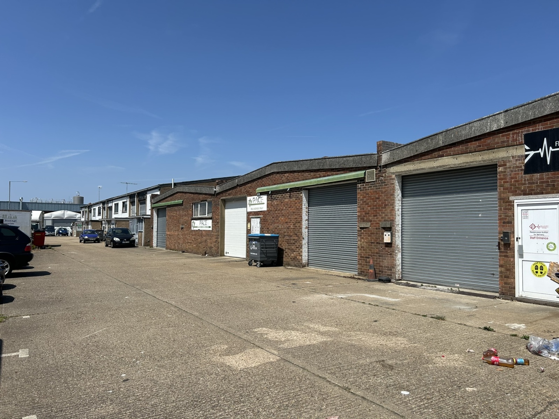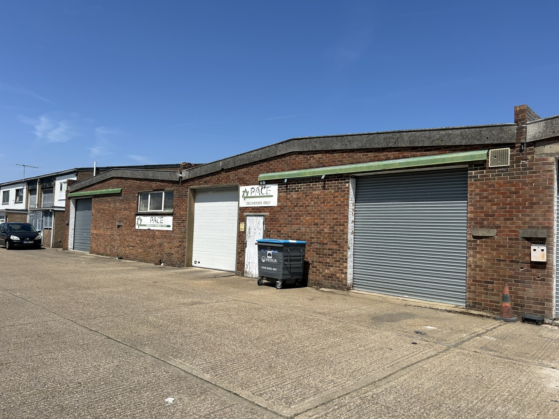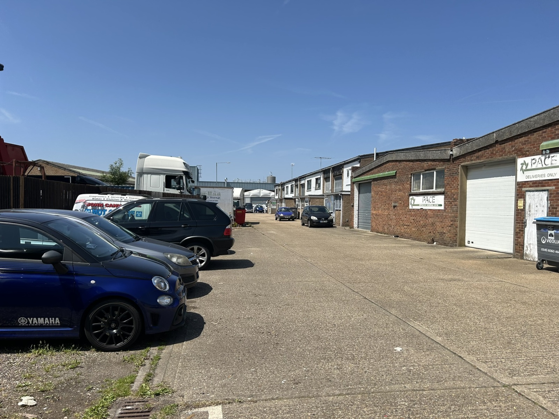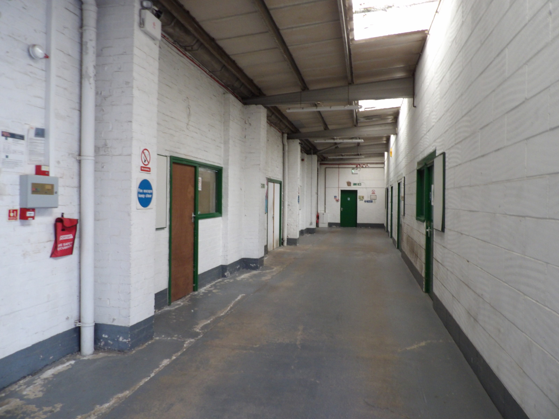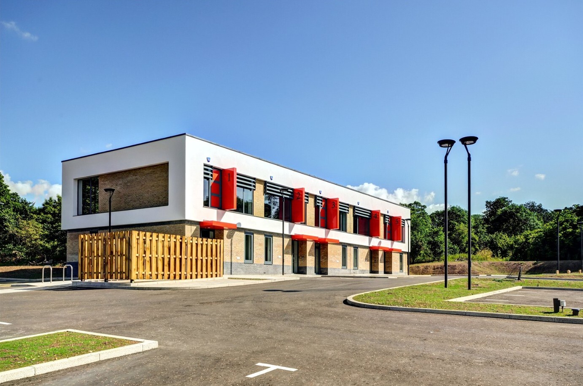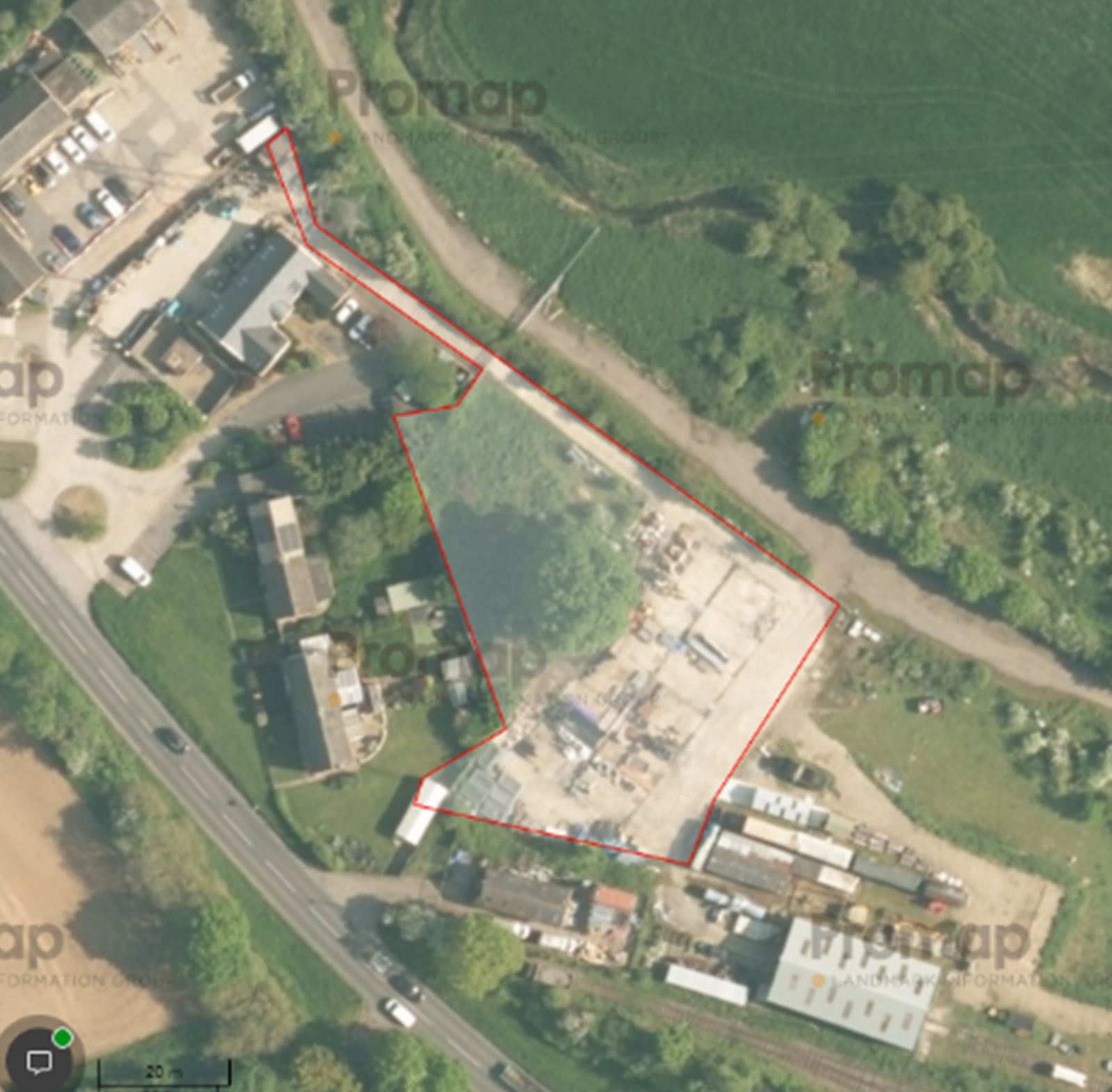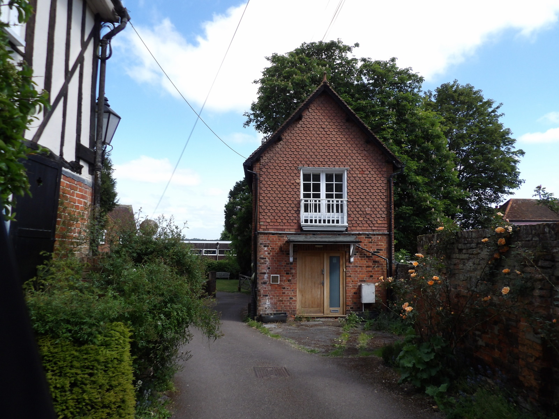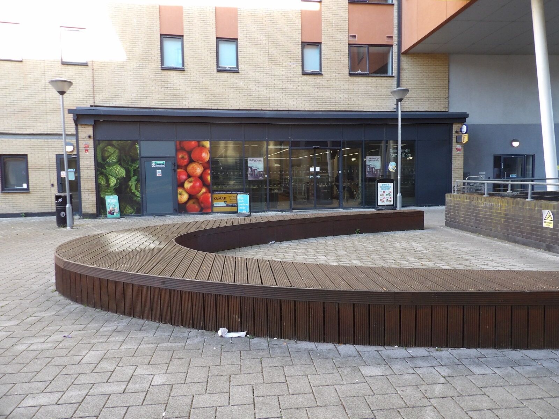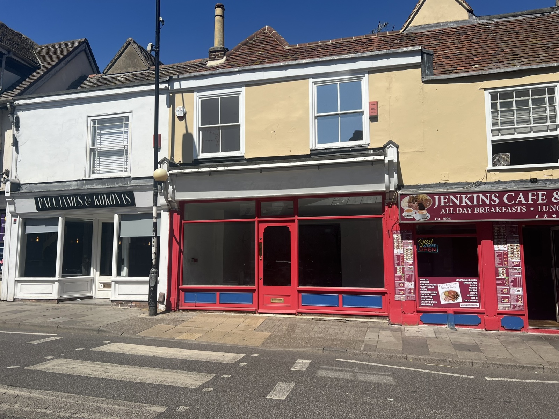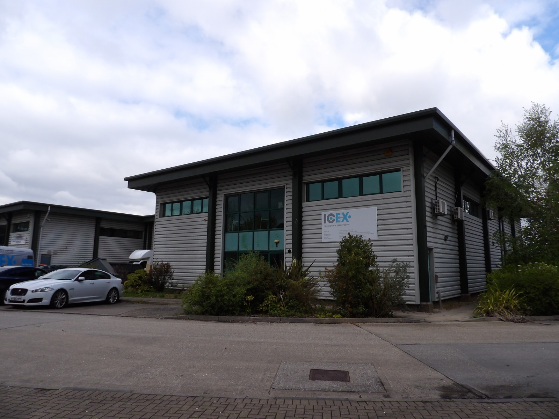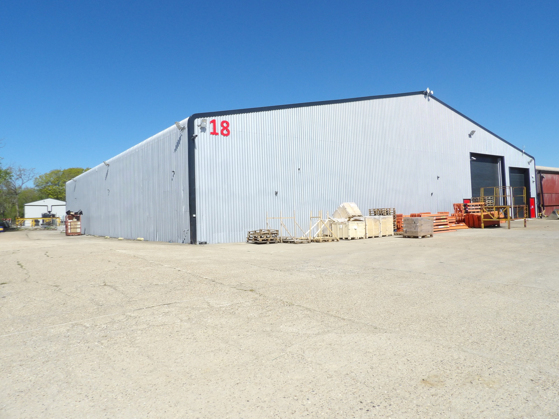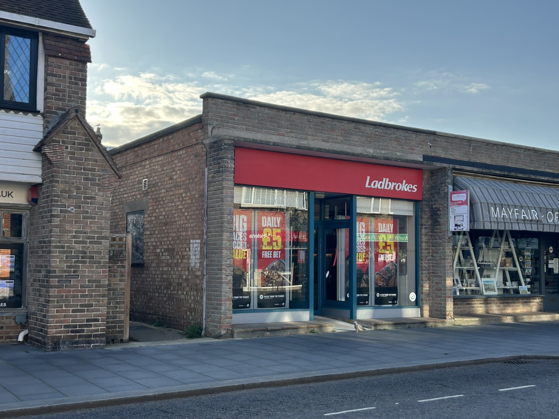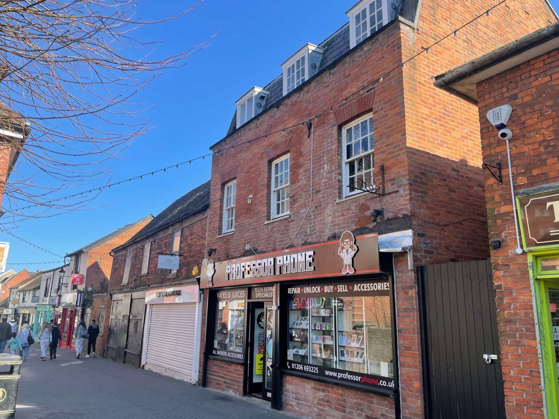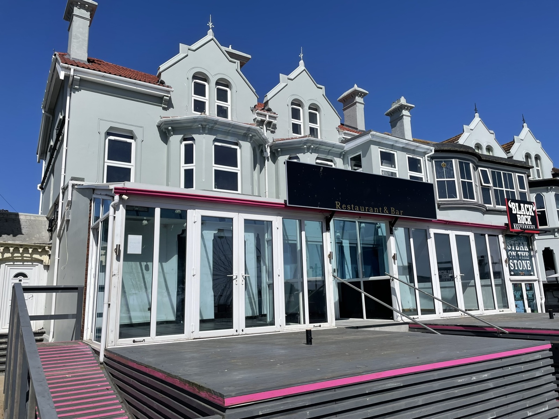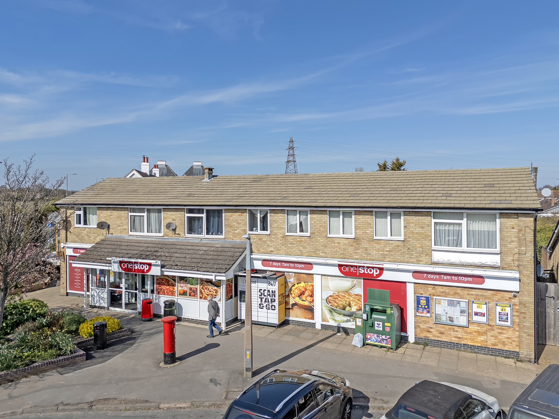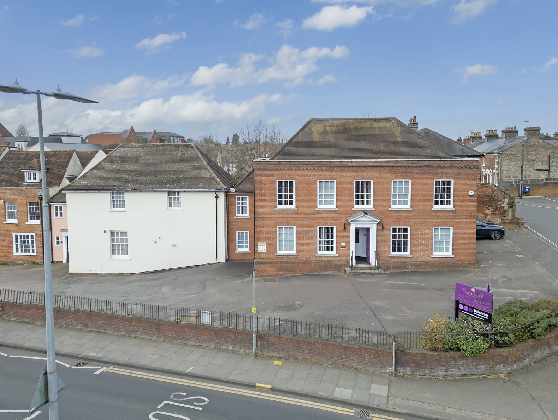Home / Property Search / , The Pace Centre
The Pace Centre
Description
The property comprises a complex of storage units and offices over a double unit. Both divided to provide cellular workshops around a central internal service corridor with a ground floor reception, WC facilities and first floor offices. These are of steel framed construction with pitched roofs and brickwork. The windows are of metal frame and are single glazed. The property has electric radiators installed in all units/offices to provide heating. The unit has an eaves height of 3.4m (11’ 3”).
The storage units have concrete floors with pained brick walls and translucent roof panels. The 2 offices on the first floor are carpeted with their own WC and kitchen facilities while the walls are plastered and painted.
Externally there are 3 roller shutter loading doors that can be access via Telford Road.
Key Contacts

Ewan Dodds
Consultant

